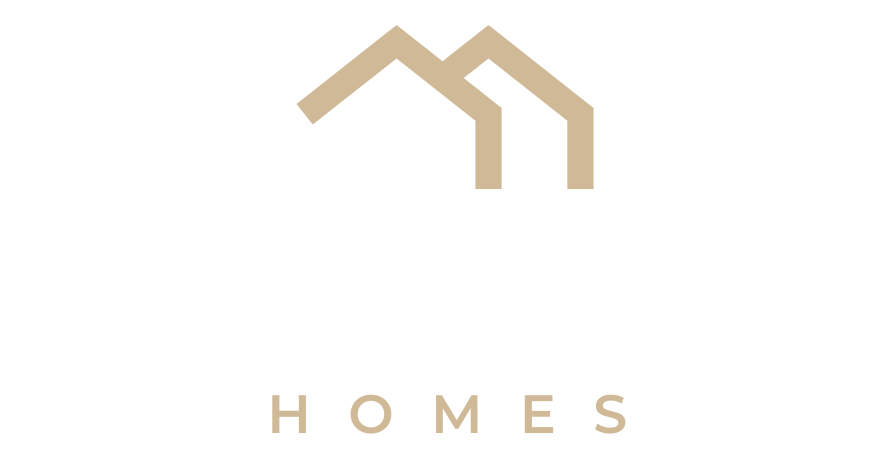7045 Buffham RoadSeville, OH 44254




Welcome to your dream home! This exquisite Cape Cod offers a perfect blend of luxury, and nature, set on a sprawling 1.55 acres with serene pond access. Over 3,200 square feet of beautifully designed living space, it's ideal for both relaxation and entertaining. You'll be captivated by the large oversized front porch, perfect for enjoying morning coffee. Discover an inviting living room, with vaulted ceilings and a breathtaking floor-to-ceiling stone fireplace that serves as a stunning focal point. The natural light pours in through the dormers, illuminating the family room and creating a welcoming atmosphere. The heart of the home is the open-concept kitchen, beautifully remodeled to include modern finishes and high-end appliances. You'll love the granite countertops, stylish cabinetry, and thoughtful layout that makes cooking and entertaining a joy. Boasting two spacious main floor bedrooms, complemented by an updated main floor bathroom and laundry room for added convenience. Step outside onto the expansive deck off the back, perfect for hosting summer barbecues or simply enjoying the tranquil surroundings. The second floor has a loft area overlooking the picturesque pond, providing a peaceful retreat for reading or relaxation. The master bedroom is a true sanctuary, featuring ample space and an exquisitely updated master bathroom. Double vanities, granite counters, and a stunning walk-in shower with 15 feet of ceramic tile and a stone pebble floor, complete with three showerheads for a spa-like experience. The lower level offers a full family room and an en suite kitchen, making it perfect for entertaining guests or accommodating family. The in-law suite includes a full bath and a fourth bedroom, providing privacy and comfort for visitors. With a six-car garage, there's plenty of space for your boat, workshop, and all your outdoor gear. This stunning Cape Cod retreat is a rare find, combining modern amenities with the beauty of nature. Don’t wait!
| yesterday | Status changed to Active Under Contract | |
| yesterday | Listing updated with changes from the MLS® | |
| 5 days ago | Listing first seen on site |

The data relating to real estate for sale on this website comes in part from the Internet Data Exchange program of YES-MLS. Real estate listings held by brokerage firms other than are marked with the Internet Data Exchange logo and detailed information about them includes the name of the listing broker(s). The photos may be altered, edited, enhanced or virtually staged. Information Deemed Reliable But Not Guaranteed. Copyright 2025 - Multiple Listing Service, Inc. – All Rights Reserved.



Did you know? You can invite friends and family to your search. They can join your search, rate and discuss listings with you.